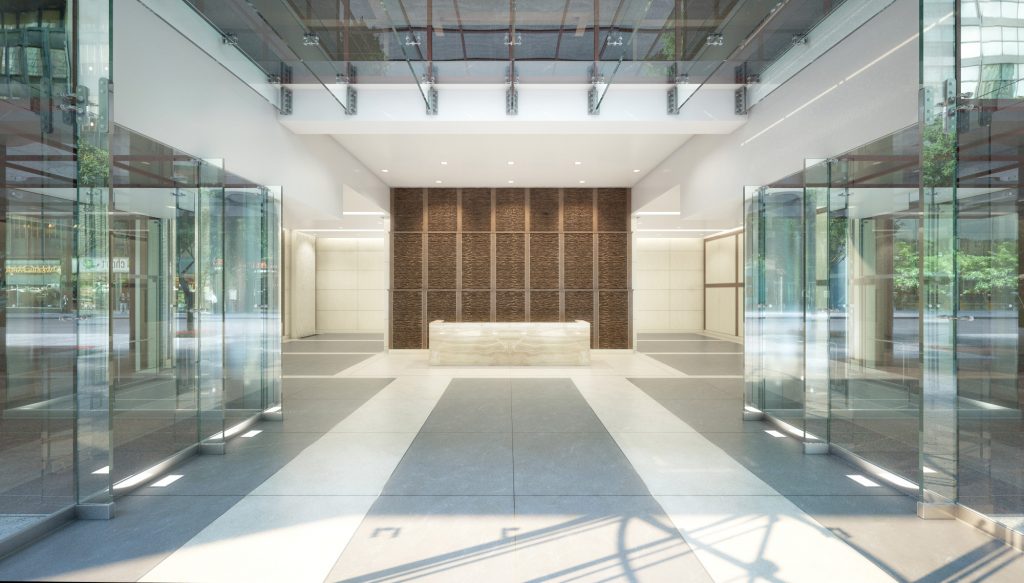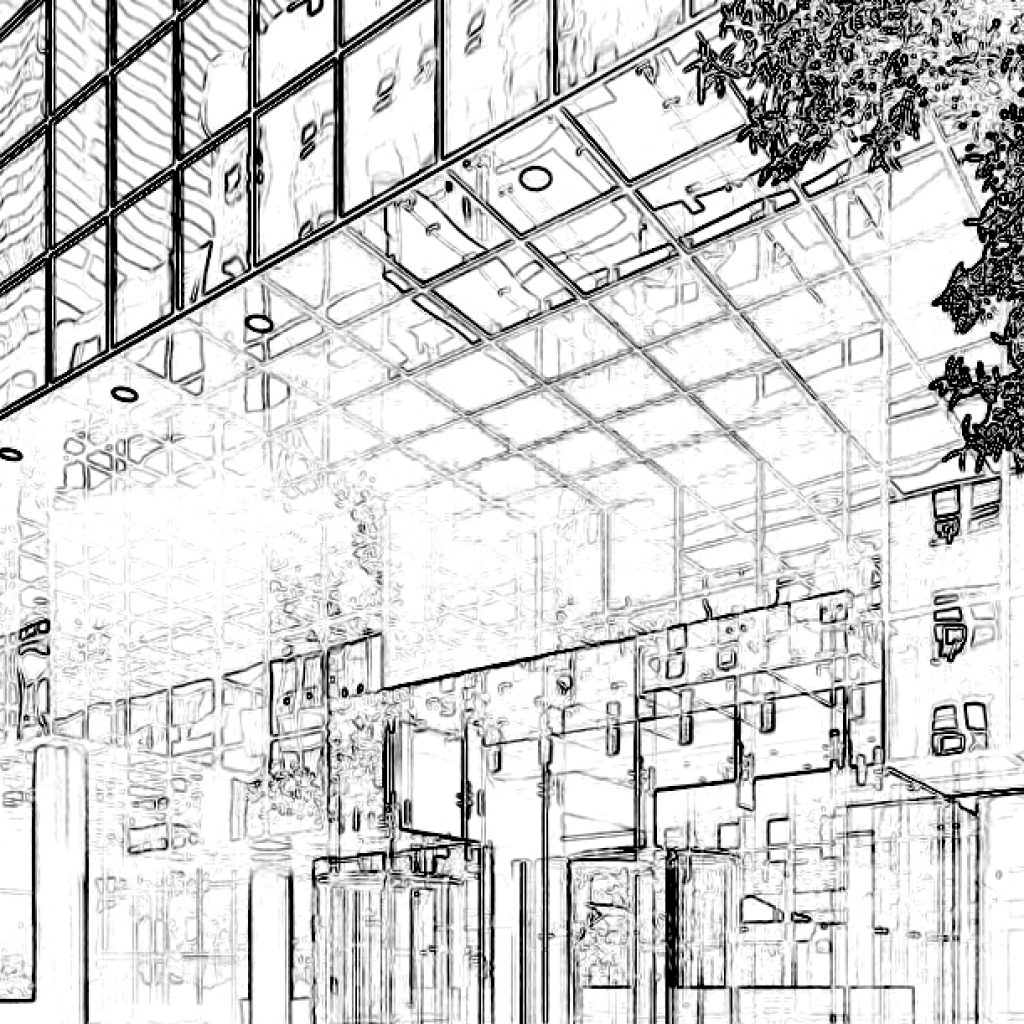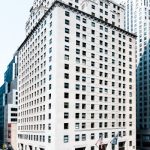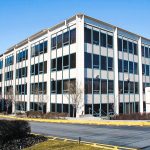
Tower 52 is a premier, Class A Glass Tower situated in the desirable and established Plaza District of Manhattan just off Lexington Ave and 52nd Street.
150 East 52nd Street
For more information about availabilities contact:
Robert J. Benedetto
212-644-1995
rjb@princetonprop.com

212-644-1995
rjb@princetonprop.com

Property Features
- 300,000 Total Square Feet
- 35 Floors
- Typical Floor Plates ranging from 8,000 to 15,000 SF
- Designed by Fox & Fowie Architects and completed in 1984
- Brand New Expanded Lobby with a Glass Cube Entrance, Water Falls and a Striking Combination of Stone, Glass and Wood
- Excellent Light and Air with Spectacular Unobstructed Views of the Manhattan Skyline, Landmarks and East River
- Unparalleled Area Amenities and Convenient Public Transport Accessibility to the E, M and 6
- 24-7 Access and Security
- On-site property management




